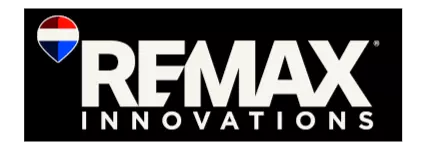
3 Beds
2 Baths
1,575 SqFt
3 Beds
2 Baths
1,575 SqFt
Open House
Sat Nov 22, 12:00pm - 2:00pm
Key Details
Property Type Condo
Sub Type Condominium
Listing Status Active
Purchase Type For Sale
Square Footage 1,575 sqft
Price per Sqft $493
Subdivision Upland Hills Cc
MLS Listing ID CV25262029
Bedrooms 3
Full Baths 2
Construction Status Updated/Remodeled,Turnkey
HOA Fees $525/mo
HOA Y/N Yes
Year Built 1982
Property Sub-Type Condominium
Property Description
Both bathrooms have been tastefully upgraded with newer cabinetry, quartz countertops, and stylish fixtures. All bedrooms include plantation shutters, mirrored wardrobe doors, and ceiling fans. The secondary bedroom also features a convenient built-in Murphy bed, making it ideal for guests or a flexible workspace. The expansive patio offers ample room for outdoor living and dining areas—perfect for relaxing while taking in the serene golf course views. The garage provides approximately 15 feet of built-in shelving, durable epoxy flooring, and dedicated golf-cart parking.
A rare combination of thoughtful design, high-quality upgrades, and a premier golf course setting—this home is the one you've been waiting for.
Location
State CA
County San Bernardino
Area 690 - Upland
Rooms
Main Level Bedrooms 3
Interior
Interior Features Ceiling Fan(s), Separate/Formal Dining Room, Open Floorplan, Pantry, Quartz Counters, Recessed Lighting, All Bedrooms Down, Entrance Foyer, Main Level Primary, Primary Suite, Walk-In Pantry
Heating Central
Cooling Central Air
Fireplaces Type None
Fireplace No
Appliance Dishwasher, Gas Range, Microwave, Dryer, Washer
Laundry Laundry Room
Exterior
Parking Features Controlled Entrance, Garage Faces Front, Garage, Golf Cart Garage
Garage Spaces 2.0
Garage Description 2.0
Pool Community, In Ground, Association
Community Features Foothills, Golf, Hiking, Suburban, Valley, Gated, Pool
Amenities Available Call for Rules, Controlled Access, Maintenance Grounds, Management, Picnic Area, Pool, Pets Allowed, Spa/Hot Tub
View Y/N Yes
View Golf Course, Mountain(s)
Roof Type Tile
Porch Concrete, Covered
Total Parking Spaces 2
Private Pool No
Building
Dwelling Type House
Faces South
Story 1
Entry Level One
Foundation Slab
Sewer Public Sewer
Water Public
Level or Stories One
New Construction No
Construction Status Updated/Remodeled,Turnkey
Schools
High Schools Upland
School District Upland
Others
HOA Name Upland Hills CC
Senior Community No
Tax ID 1044511600000
Security Features Security Gate,Gated Community
Acceptable Financing Cash, Cash to New Loan
Listing Terms Cash, Cash to New Loan
Special Listing Condition Standard
Virtual Tour https://portal.marcusandrewphotography.com/1031-Pebble-Beach-Dr/idx

GET MORE INFORMATION








